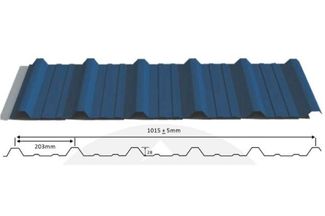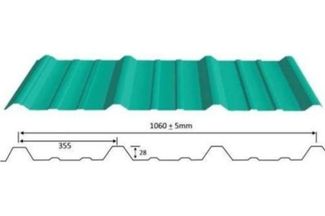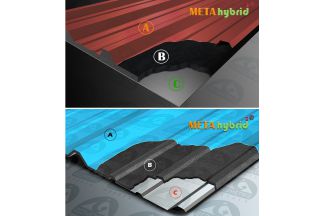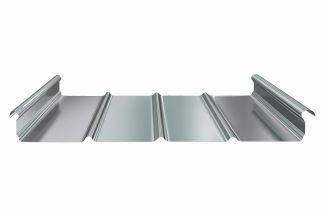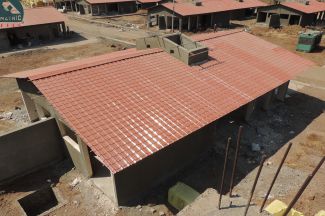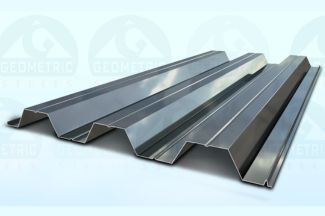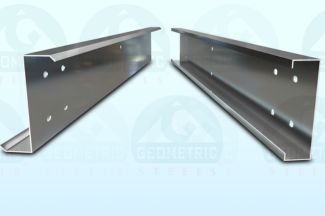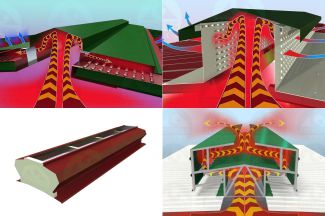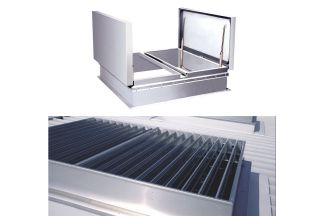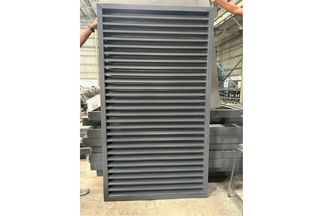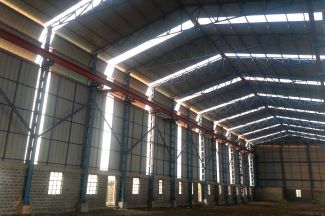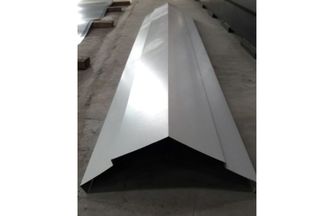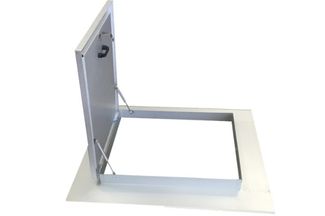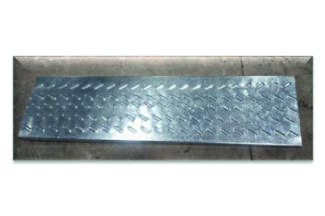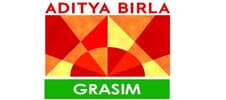Roof Access Hatches
Low-profile design which lets architects keep clear architectural lines. It is more economical
than conventional staircase construction.
Roof Access Hatches
Access hatches for roofs are a fundamental necessity for any industrial structure with a metal roof to provide secure and affordable access for roof maintenance and electrical repairs. Geometric roof access hatches made of steel are constructed and erected to ensure security for access to industrial and commercial roofs from the inside of a ladder, or stair system. The hatch was low-profile design, which allowed architects to maintain straight lines on the building. These components could also be installed at a cost much lower than a conventional standard staircase periphery construction.
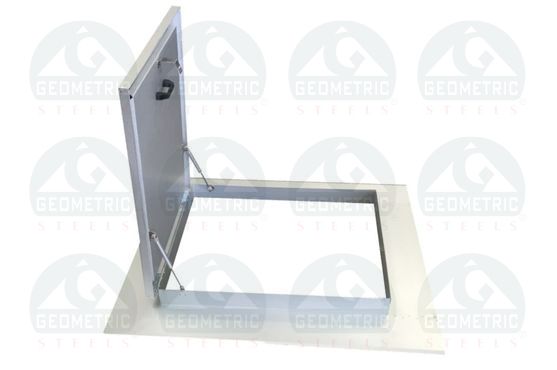
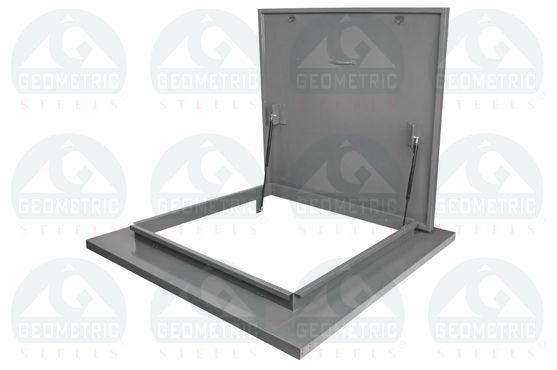
Access to roofs is usually made with an elevated or fixed ladder that is located on the exterior of the building. It is always risky to have access to roof ladders outside of the building's perimeter with a limit on access to the roof in order to limit the psychological harm of psychopaths. accessing the roof via a ladder outside could be risky in extreme weather conditions. It's not an option to consider. It is best to have a fully secured and secure accessibility to roof within the building's premises. Geometric steel roof access hatches serve primarily as an efficient and safe way to access the roof of industrial structures. With the aid with roof ladders the owners and maintenance workers can gain access to the roof for fixes or to perform maintenance.
Our access hatches are constructed from the highest-quality galvanised powder-coated steel as well as aluminium coated. They're made with a dual-skin construction lid, one push-operated hand lock, and easy as well as smooth-opening gas struts.Geometric Steel roof hatches that provide access to the roof in a direct, secure and secured access to the roof. The Roof accessibility hatch (with ladder) will then open to a roof walkway and handrail system.
Geometric steels are able to make a roof hatch that will fit any roof surface and any roof pitch, and be able to withstand the harsh and diverse weather conditions.
If seeking additional information about our roof hatch systems, customers can contact us expert technical team by emailing us at roof@geometricsteels.com or calling us on Visit www.airflowridgevent.com
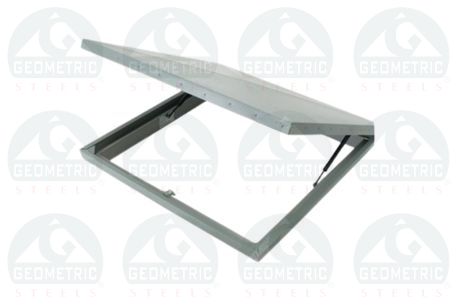
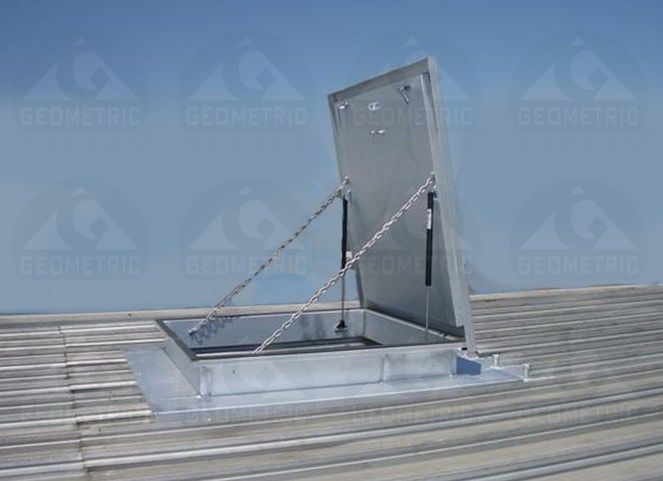
Roof Hatches
Geometric Roof hatches made of steels. Allowing secure, direct and secure entrance to your roof. The roofing access hatch (with ladder) can lead to a walkway on the roof and a handrail system. The fully-qualified team of industry professionals at geometric Steels work closely with us clients to help keep their employees safe from harm. That’s what makes us a leading name in access hatch ladder & roof hatch installations.
Roof Hatch Installation
Geometric Steels' skilled team of experts Geometric Steels, manufacture and install a variety of roof hatches and security systems. Following an evaluation of your specific needs, we will design designs for your roof's hatch with platforms, ladders and roof walkways that will allow access to your roof more secure for contractors and employees alike. Whether you’re looking for a roof access hatch, roof walkway systems, roof platforms, turn to the Geometric steels hatch catalogue for true safety and functionality.
Geometric steel hatches are made available with galvanise powder coating finish and aluminium powder coated finish.
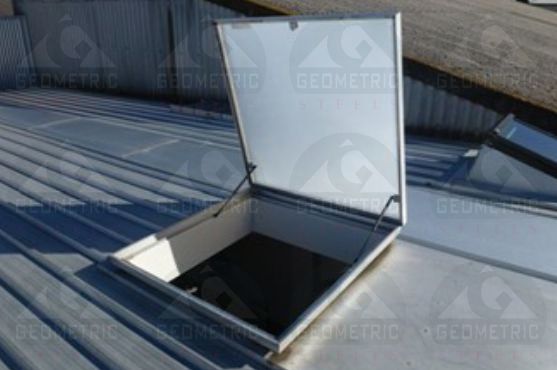
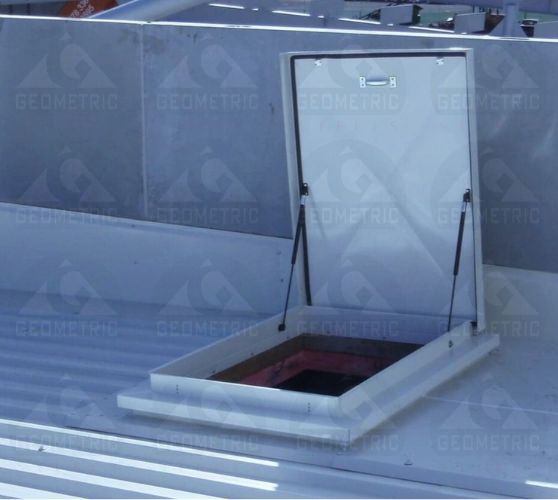
Geometric Steels Galvanised Powder Coated Hatch Has Many Advantages
- Fully welded and rivet assemble in galvanise powder coated finish for colour matching to your roof colour
- Robust and weatherproof design
- Commercial quality
- Insulated metal lid – rock wool fiber/crosslink polymer to minimize noise – rain drumming and reduce heat transfer
- Internal locking toggle for complete security with strong (pad-lockable) toggle latch
- Gas struts for easy light operation
- Openable to 90 degrees
- Comprehensive size range
SIZES – INTERNAL OPENING SIZES
| 600x600 | 700x900 | 1000x1000 |
| 1000x1500 (readily available in stock) | 900x2400 | 1000x3000 |
Customized Double-door hatch available as per requirement
Geometric Steels Aluminum Powder Coated Hatch
- All aluminium extruded alloys conform to AA 6063 T6/ 6082 T6 of AA
- All-access covers are designed, fabricated and conformed to BS 9124: 2008 specifications.
- All around Kerb angles
- EPDM gasket seals prevent the ingress of moisture and dirt.
- Gas spring-assisted lift arrangement with safety lock for 90-degree. Opening
- Automatic lifting or Manual Lifting
- Doors will be fitted with high-quality SS hinges
- Remote control electronically operated with full temper proof padlock for security purposes Keyless / with keys.
- All covers must be gas-tight, water-tight, or odour-proof in accordance with international standards and conform with BSEN 60529:1992.
- Insulated Aluminum lid with rock wool fiber/crosslink polymer to minimize noise – rain drumming and reduce heat transfer
- Safety stay to prevent accidental closure
- Electrically operated actuator with hatch
- Optional translucent multiwall wall polycarbonate in 10mm/16mm
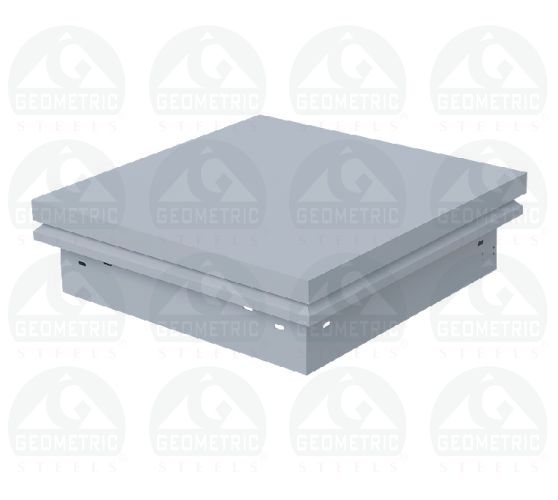
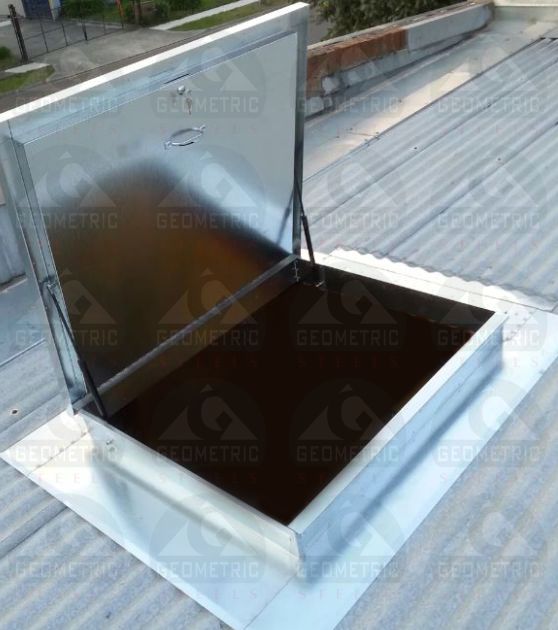
Application
- Industrial Building
- Commercial Building
- Penthouse /Residential Building
- Hospital
- Shopping malls
- Metro stations
Things to consider when selecting GEOMETRIC Steel Roof HATCH
There are several important factors to think about prior to purchasing a new item:
Purpose – Equipment or Personnel Access?
It is crucial to decide which roof access point will be used to access the roof or will it need to be able to accommodate the transportation of equipment and tools?
In the event that the ladder on top serves for entry of personnel or entry, then a single-cover smaller model, with a sturdy ladder, service stairway or ship could be utilised. However an open hatch that has service stairs or ship stairs will permit workers to transport massive tools or large pieces of equipment on the roof to be used. Additionally, roof access equipment hatches are available in larger sizes and are usually referred to as double-cover models. These are produced only upon custom orders.

